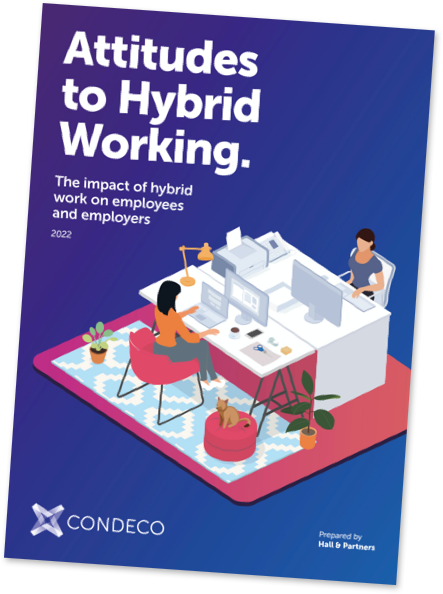
The meeting room is an integral part of every office, no matter the size. Often the hub of both decision-making and creative endeavours, many organisations rely on meetings to propel business forward. The standard meeting room should be as functional and inviting as possible, yet so many employees continually find themselves in uncomfortable and unappealing meeting spaces, for many reasons.
Designing a welcoming and useful meeting space for the needs or your business is not as difficult as it may seem through Workspace Occupancy Sensing technology. Follow these steps to outline the design for a meeting room or space that will fit your organisation perfectly:
1. Consider size
Nobody enjoys being wedged into a tiny space, or having to stand because there aren’t enough seats. People also don’t enjoy having a small meeting in a vast space, or at a giant conference table that seats far more than needed. By researching what size works best for the needs of your organisation, you’ll be able to avoid the discomfort of both scenarios. Research can take on many forms; use tracking software to count entrants to meeting rooms, talk to employees about how they use current meeting spaces, and look at what is working with your current meeting room set-up.
2. Implement technology
The next step in designing the perfect meeting space is to take stock of technology. Think about what technology is needed, and what future technology might be needed, and make accommodations for it. Now is the time to research what kind of software or tech there is to make your meeting room functionality that bit smarter – video screens, digital signage, meeting room booking systems, microphones for video conferencing, and so forth.
3.Formal or informal?
Admittedly, you do not have to choose directly between the two, but do stop to think about just how formal (or informal) you want your meeting space to be. Will this be a meeting space mostly used by employees, or external clients? Do you want the space to be adaptable for different levels of formality when needed?
4. Place a premium on privacy
No matter what type of meeting space you are planning, privacy should be a premium concern. You can consider the appropriate level of privacy for the space – for example, an informal breakout space should be far enough away from banks of desks, so that conversations don’t have to be overheard. For a more formal meeting room that will be used for video conferences, you may want to use soundproofing materials.
5. Lighting and furniture
The final step in designing the perfect meeting space is to decide on lighting and furniture options. These choices will be based on the decisions made beforehand; informal meeting spaces will do better with furniture arranged in a more relaxed way, however, even the most formal of spaces will want to avoid stark or uncomfortable designs. Lighting is also important – too bright, and you’ll risk giving employees a headache. Depending on your budget and the area> in which your office is located, you may want to consider adaptable lighting that can adjust to the weather.
Overall, you want to create a welcoming space that is appropriate for the ways in which it will be used, and by whom.



